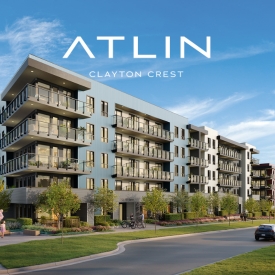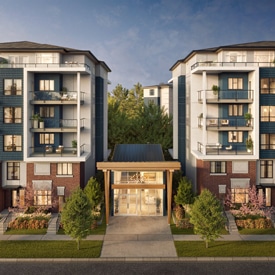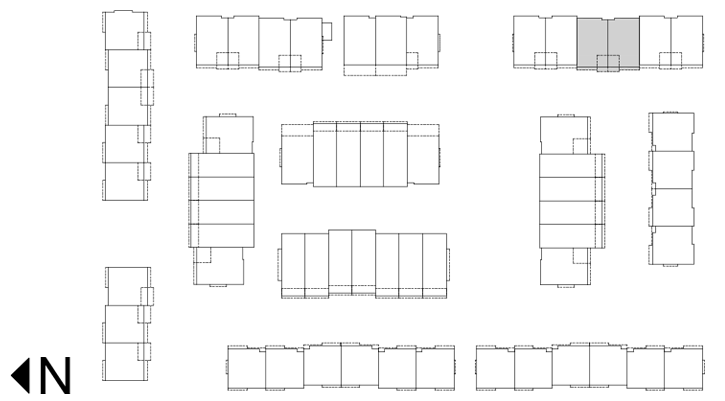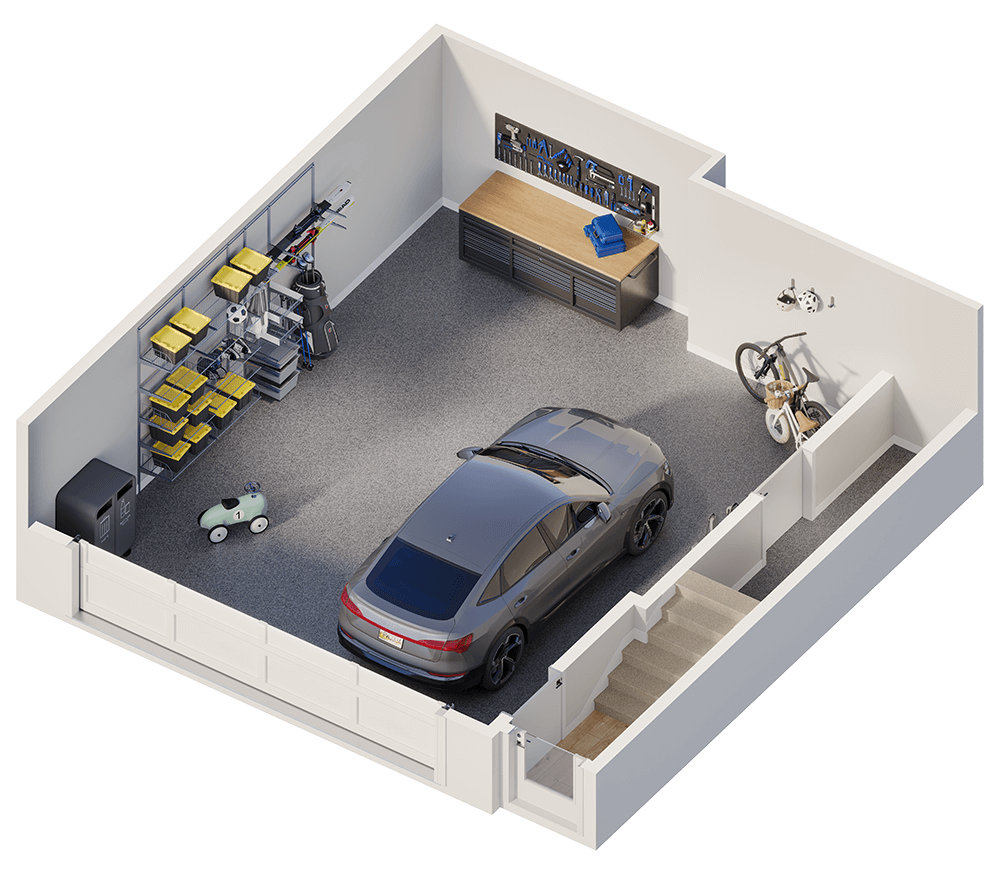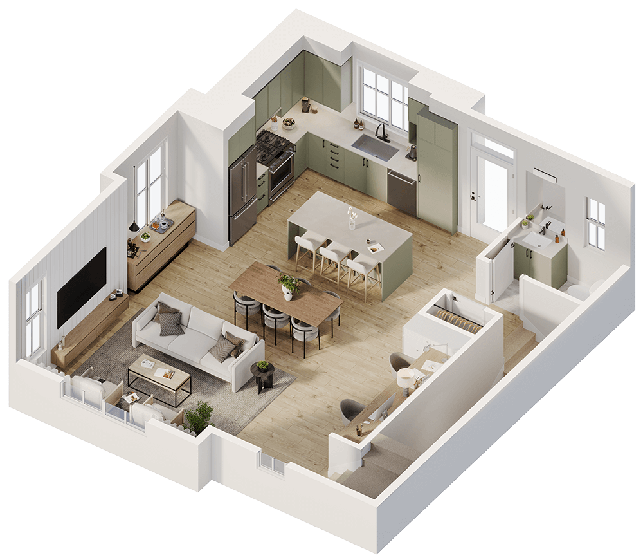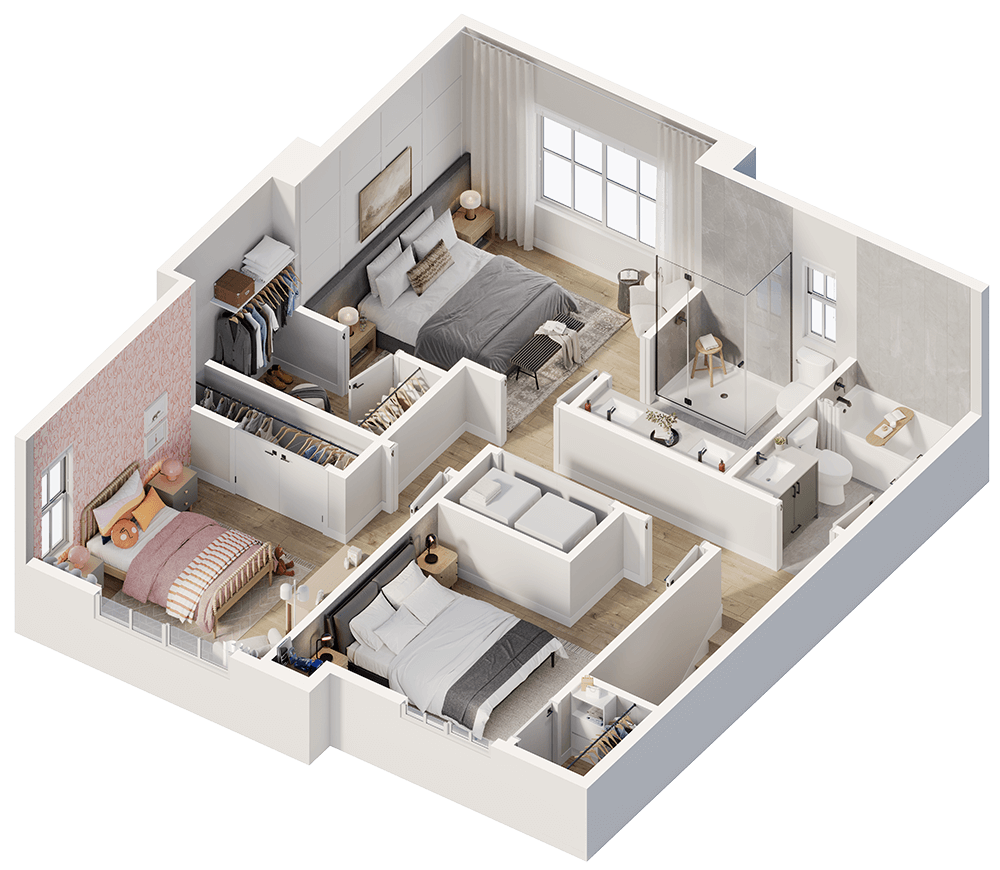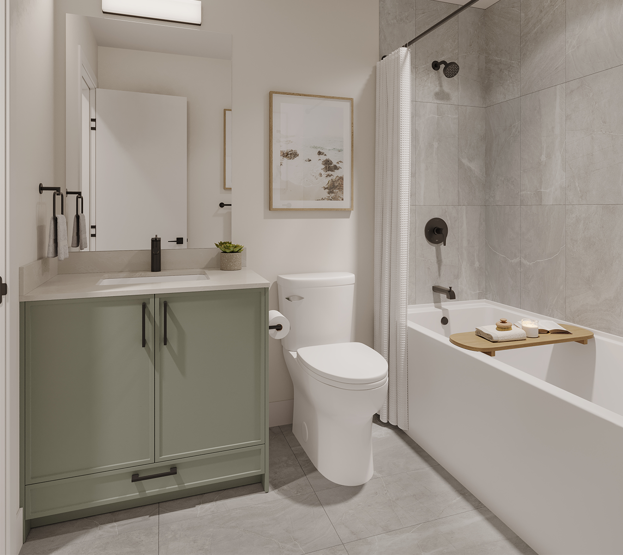
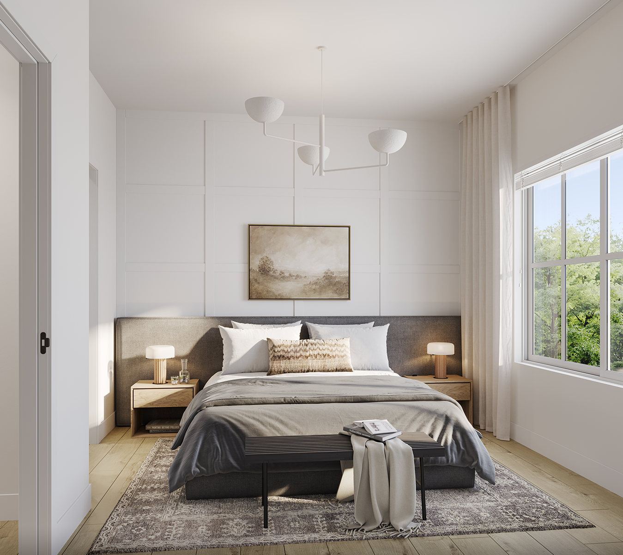
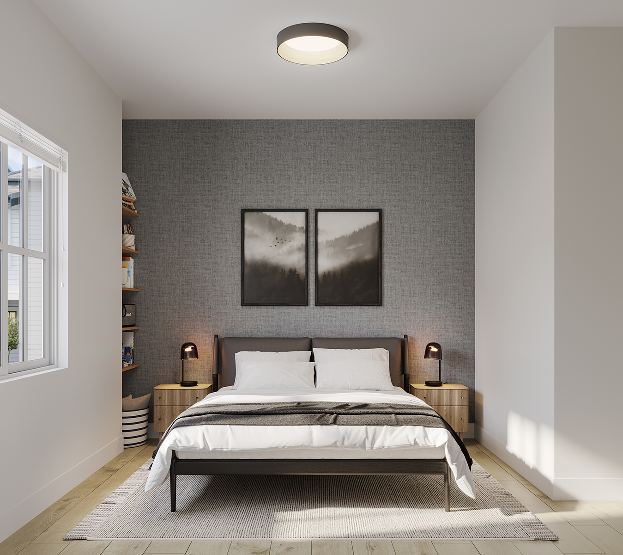

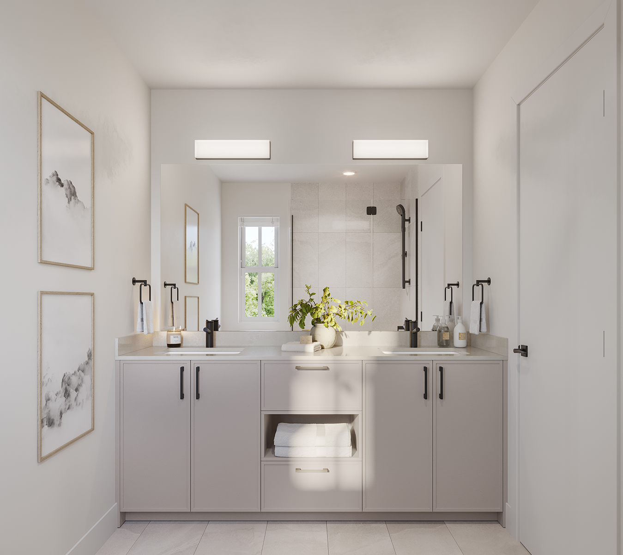

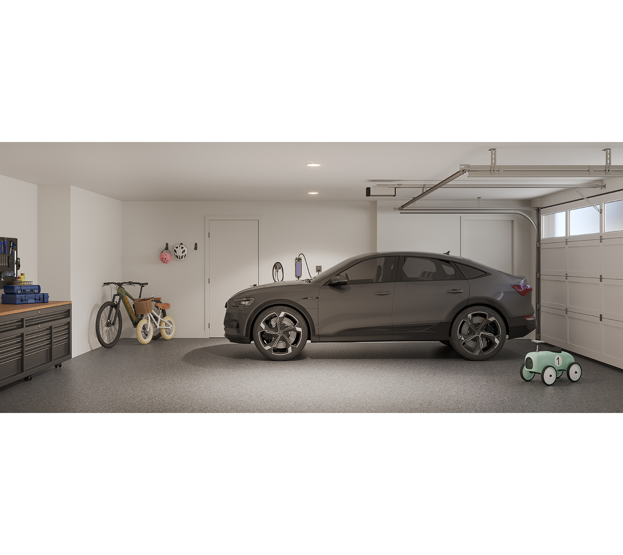
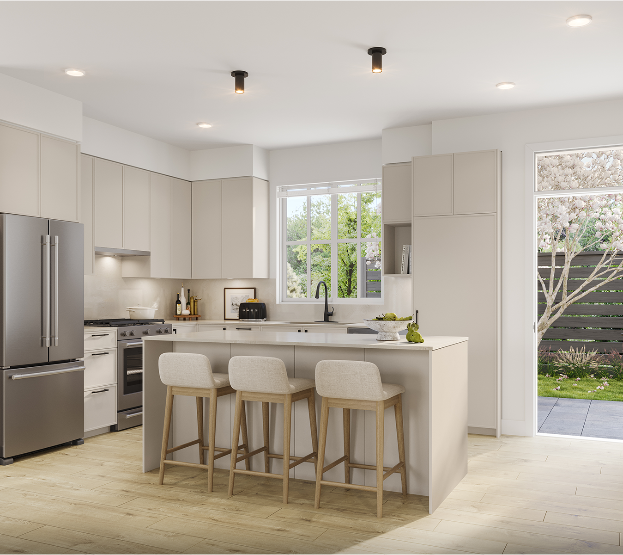
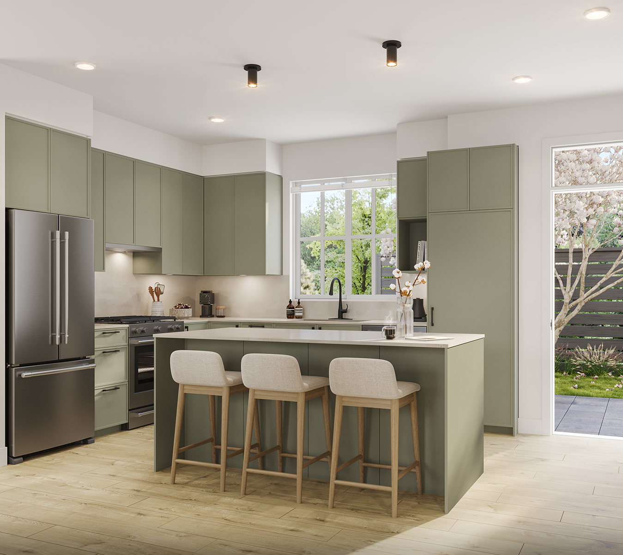
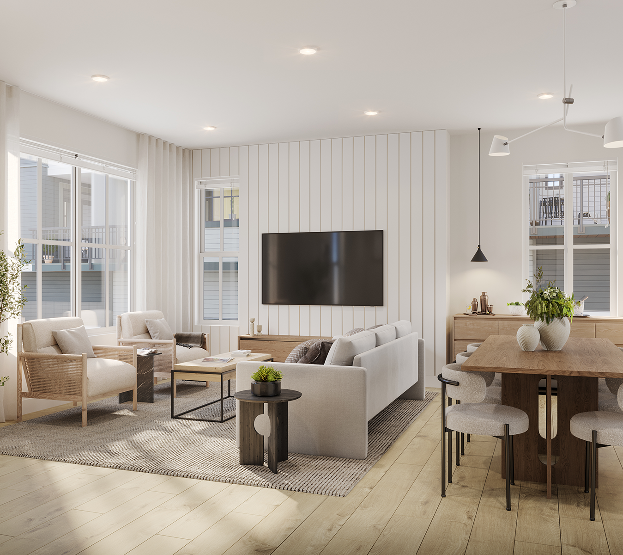
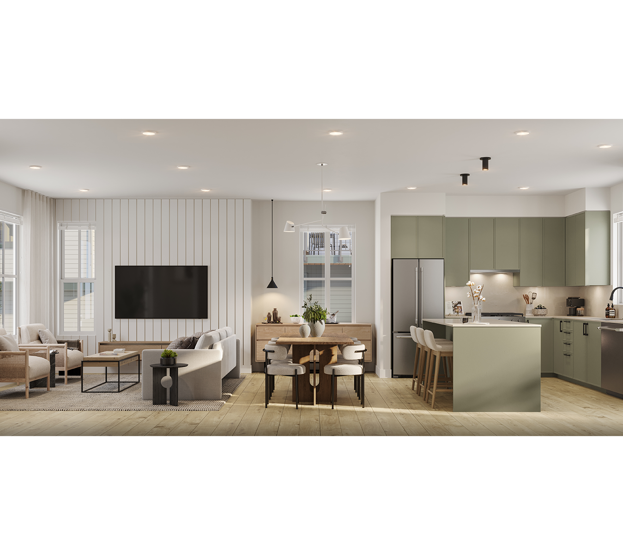
Homes as unique as you are.
How many bedrooms are you looking for?
How many bedrooms are you looking for?
- 3 BED
- 4 BED
-
A-S 3 Bedroom + Den + 2.5 BathA1-S 3 Bedroom + Den + 2.5 BathA2-S 3 Bedroom + Den + 2.5 BathB Adaptable 3 Bedroom + Den + 2.5 BathC 3 Bedroom + Den + 2.5 BathC1 3 Bedroom + 2.5 BathC2 3 Bedroom + 2.5 BathC3 3 Bedroom + 2.5 BathD 3 Bedroom + 2.5 BathD1 3 Bedroom + 2.5 BathD2 3 Bedroom + 2.5 BathD3 3 Bedroom + 2.5 BathF 3 Bedroom + 2.5 BathF1 3 Bedroom + 2.5 BathF2 3 Bedroom + 2.5 Bath
Plan Type
- A-S 1,377 Sq Ft
- A1-S 1,384 Sq Ft
- A2-S 1,377 Sq Ft
- B 1,530 Sq Ft
- C 1,371 Sq Ft
- C1 1,385 Sq Ft
- C2 1,382 Sq Ft
- C3 1,370 Sq Ft
- D 1,302 Sq Ft
- D1 1,304 Sq Ft
- D2 1,329 Sq Ft
- D3 1,330 Sq Ft
- F 1,329 Sq Ft
- F1 1,329 Sq Ft
- F2 1,330 Sq Ft
-
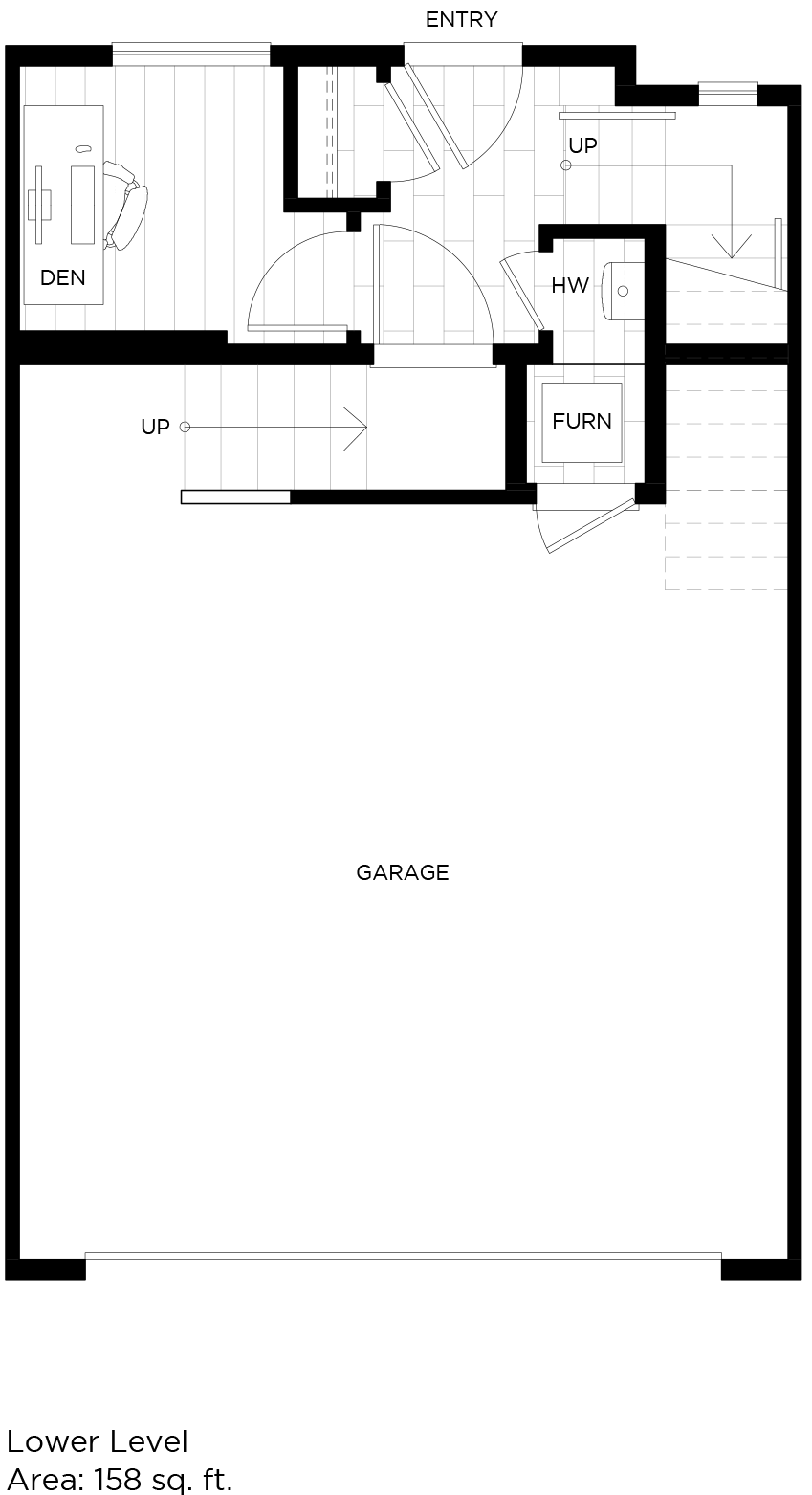
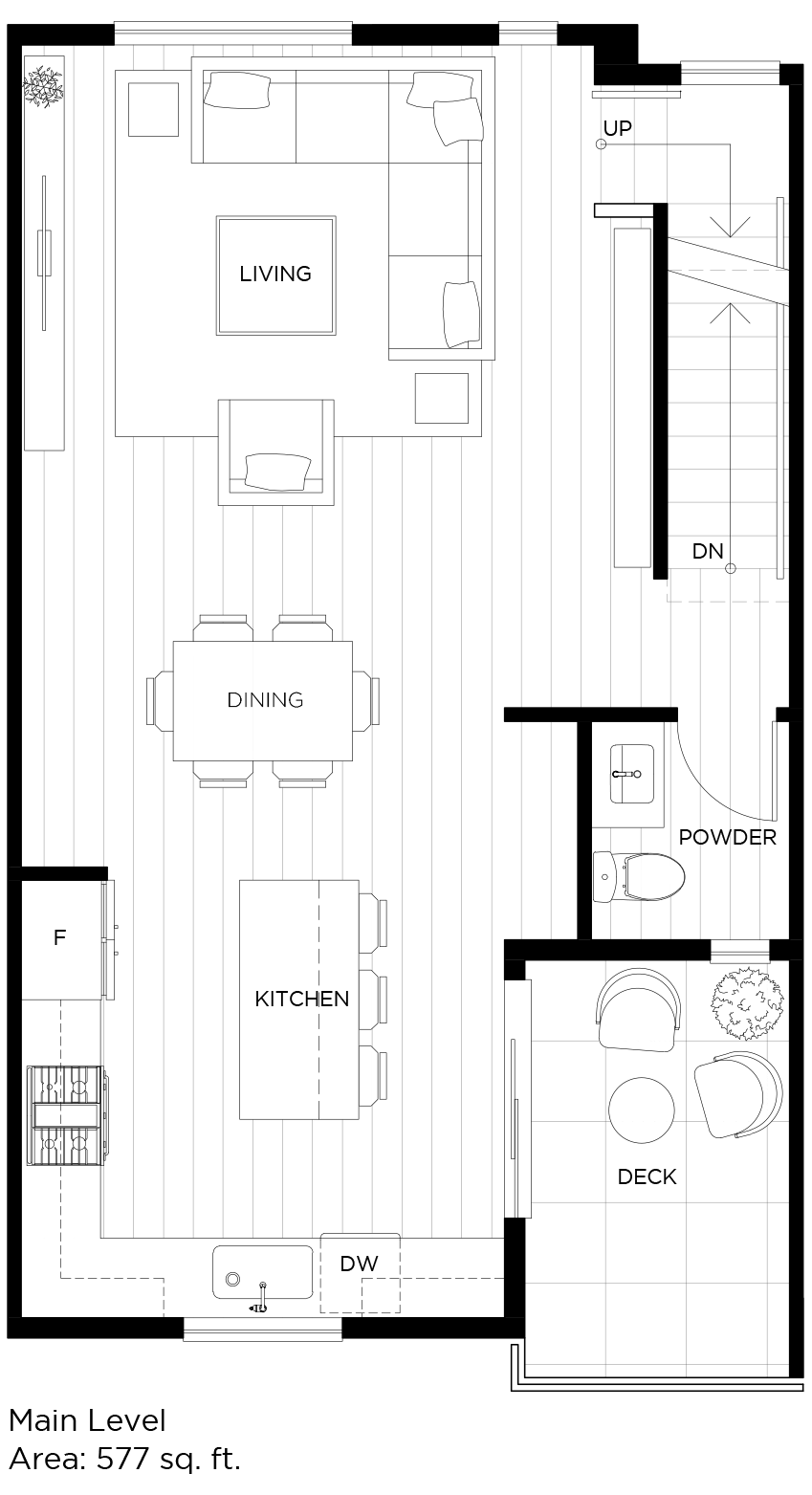
 GroundMainUpper
GroundMainUpper -


 GroundMainUpper
GroundMainUpper -


 GroundMainUpper
GroundMainUpper -


 GroundMainUpper
GroundMainUpper -


 GroundMainUpper
GroundMainUpper -


 GroundMainUpper
GroundMainUpper -


 GroundMainUpper
GroundMainUpper -


 GroundMainUpper
GroundMainUpper -
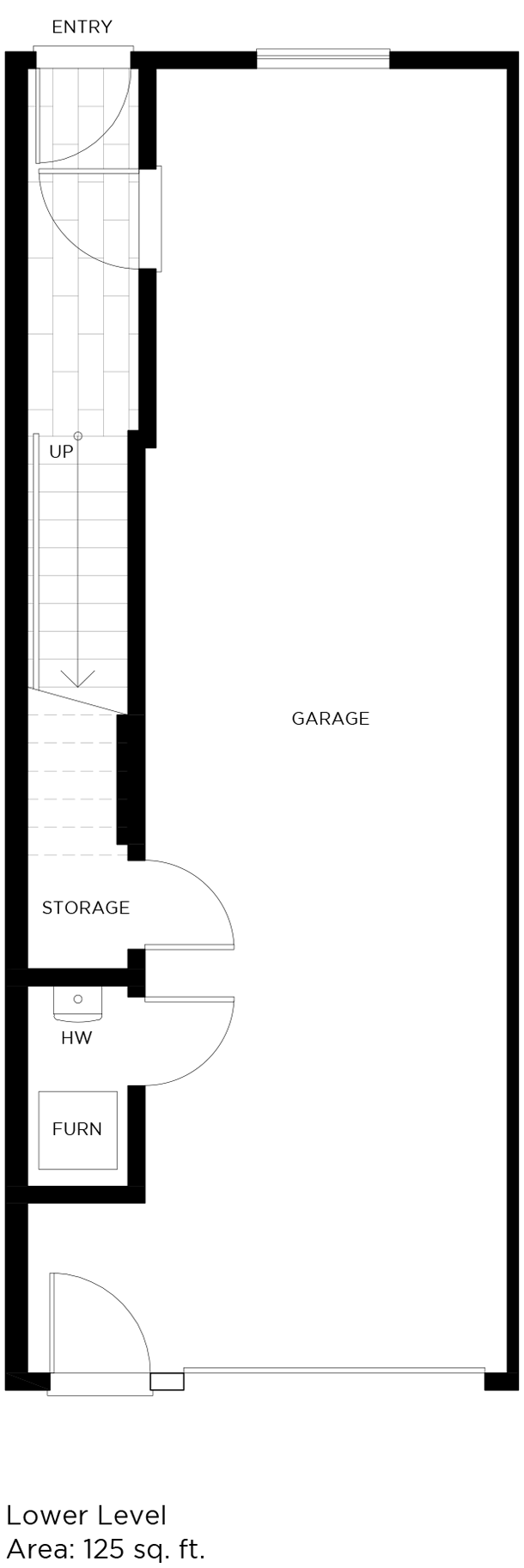

 GroundMainUpper
GroundMainUpper -


 GroundMainUpper
GroundMainUpper -


 GroundMainUpper
GroundMainUpper -


 GroundMainUpper
GroundMainUpper -


 GroundMainUpper
GroundMainUpper -


 GroundMainUpper
GroundMainUpper -


 GroundMainUpper
GroundMainUpper
-
A 4 BEDROOM + 2.5 BATHA1 4 BEDROOM + 2.5 BATHA2 4 BEDROOM + 2.5 BATHE 4 BEDROOM + 2.5 BATHE1 4 BEDROOM + 2.5 BATHE2 4 BEDROOM + 2.5 BATH
Plan Type
- A 1,412 Sq Ft
- A1 1,420 Sq Ft
- A2 1,412 Sq Ft
- E 1,439 Sq Ft
- E1 1,436 Sq Ft
- E2 1,457 Sq Ft
-


 GroundMainUpper
GroundMainUpper -


 GroundMainUpper
GroundMainUpper -


 GroundMainUpper
GroundMainUpper -


 GroundMainUpper
GroundMainUpper -


 GroundMainUpper
GroundMainUpper -


 GroundMainUpper
GroundMainUpper
THE GARAGE
The extra room we all need. Your gear room, bike room, storage room, or home gym, make your garage truly your own.
The Home
Choose from our two designer
colour schemes.
FOG - Featuring off-white cabinets, this scheme exudes a sense of calm and lightness, perfect for a modern yet classic aesthetic. Complemented by oak laminate flooring for warmth and texture, thin shaker cabinets maintain a clean and minimalist appearance. Quartz countertops and backsplash provide durability and a luxurious finishing touch.
FERN - Featuring a soft green cabinet colour, this scheme creates a refreshing new look and brings a touch of nature into your kitchen. The thin shaker cabinets provide a sleek and modern look with black hardware adding a striking contrast. Quartz countertops and backsplash elevate the space with durability and sophistication.
FOG - Featuring off-white cabinets, this scheme exudes a sense of calm and lightness, perfect for a modern yet classic aesthetic. Complemented by oak laminate flooring for warmth and texture, thin shaker cabinets maintain a clean and minimalist appearance. Quartz countertops and backsplash provide durability and a luxurious finishing touch.
FERN - Featuring a soft green cabinet colour, this scheme creates a refreshing new look and brings a touch of nature into your kitchen. The thin shaker cabinets provide a sleek and modern look with black hardware adding a striking contrast. Quartz countertops and backsplash elevate the space with durability and sophistication.
THE HOME - LEVEL 2
Main living areas feature contemporary laminate wood-finish flooring. Our husk oak flooring creates a spacious and bright atmosphere (optional laminate flooring upgrade throughout the entire home).
Soft plush carpeting on stairs and Gardena Bianco white tile in the bathrooms.
Ceiling's reach up to 9' on the main floor.
Oversized, double pane windows bring in more natural light and reduce outside noise.
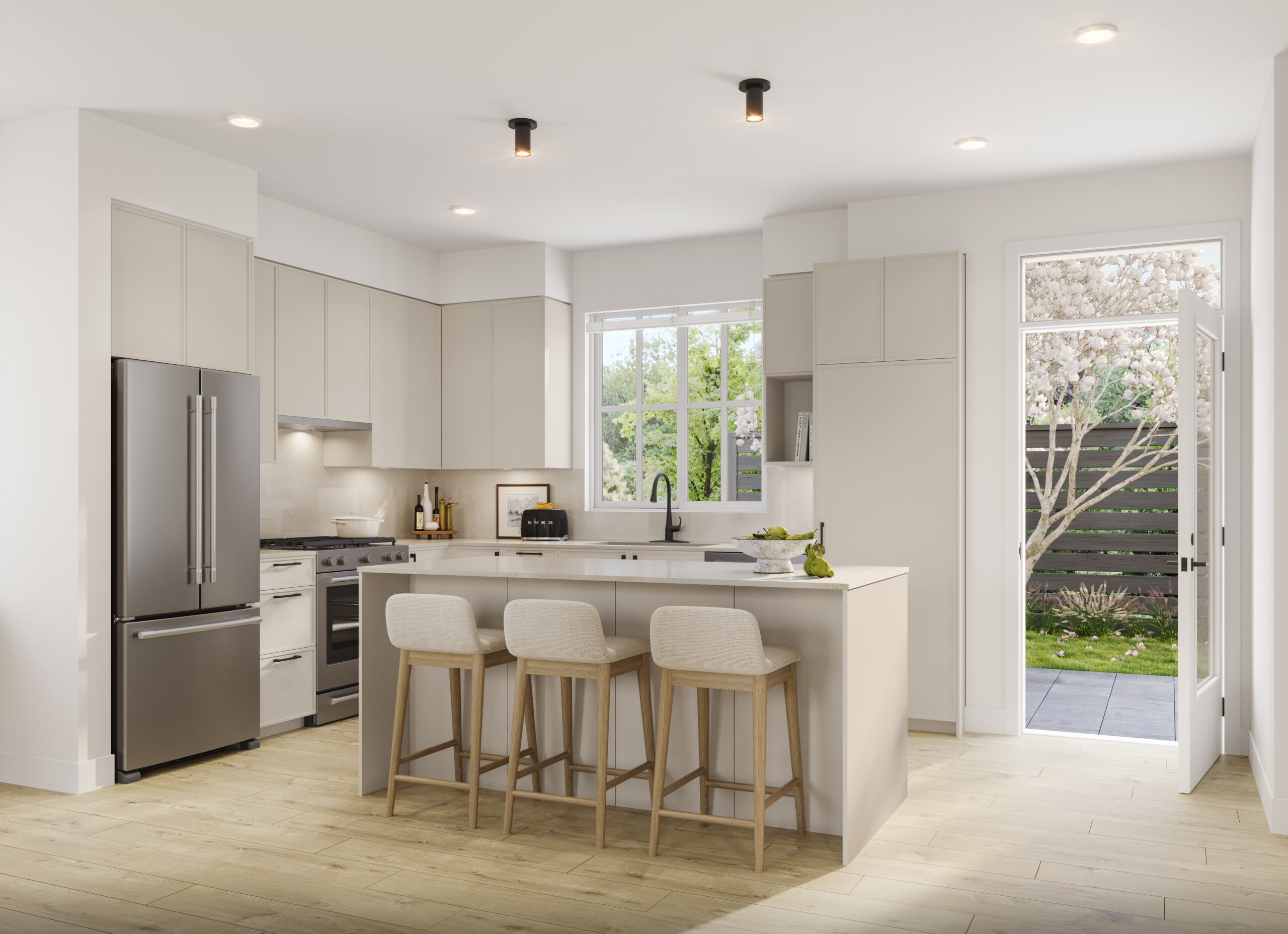
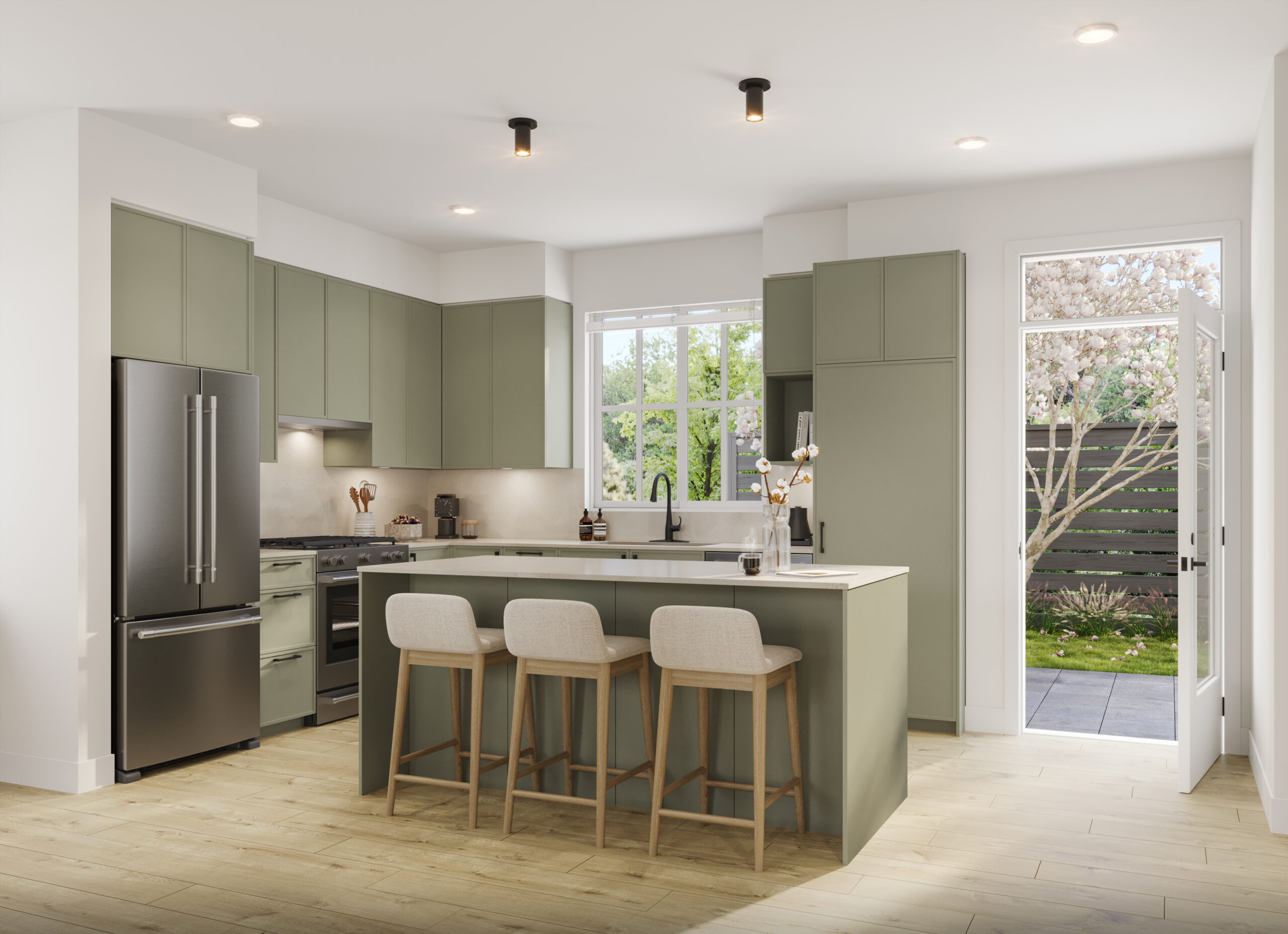
The Kitchen
- Gourmet kitchens designed to be the heart of the home.
- All kitchens include plenty of cabinetry to keep everything stored neatly in its place.
- The thin shaker cabinets maintain a clean and minimalist appearance.
- Soft close doors and drawers.
- Quartz countertops and backsplash contrasting with matte-black Kohler faucets and cabinet pulls.
- Upper cabinets come handle-free, creating a sleek appearance.
- For a groutless kitchen, polished quartz countertops and backsplash make cleaning effortless.
- Undermount stainless steel single bowl sink to fit bigger pots and pans.
- No need to upgrade; we already include a premium stainless steel KitchenAid appliance package.
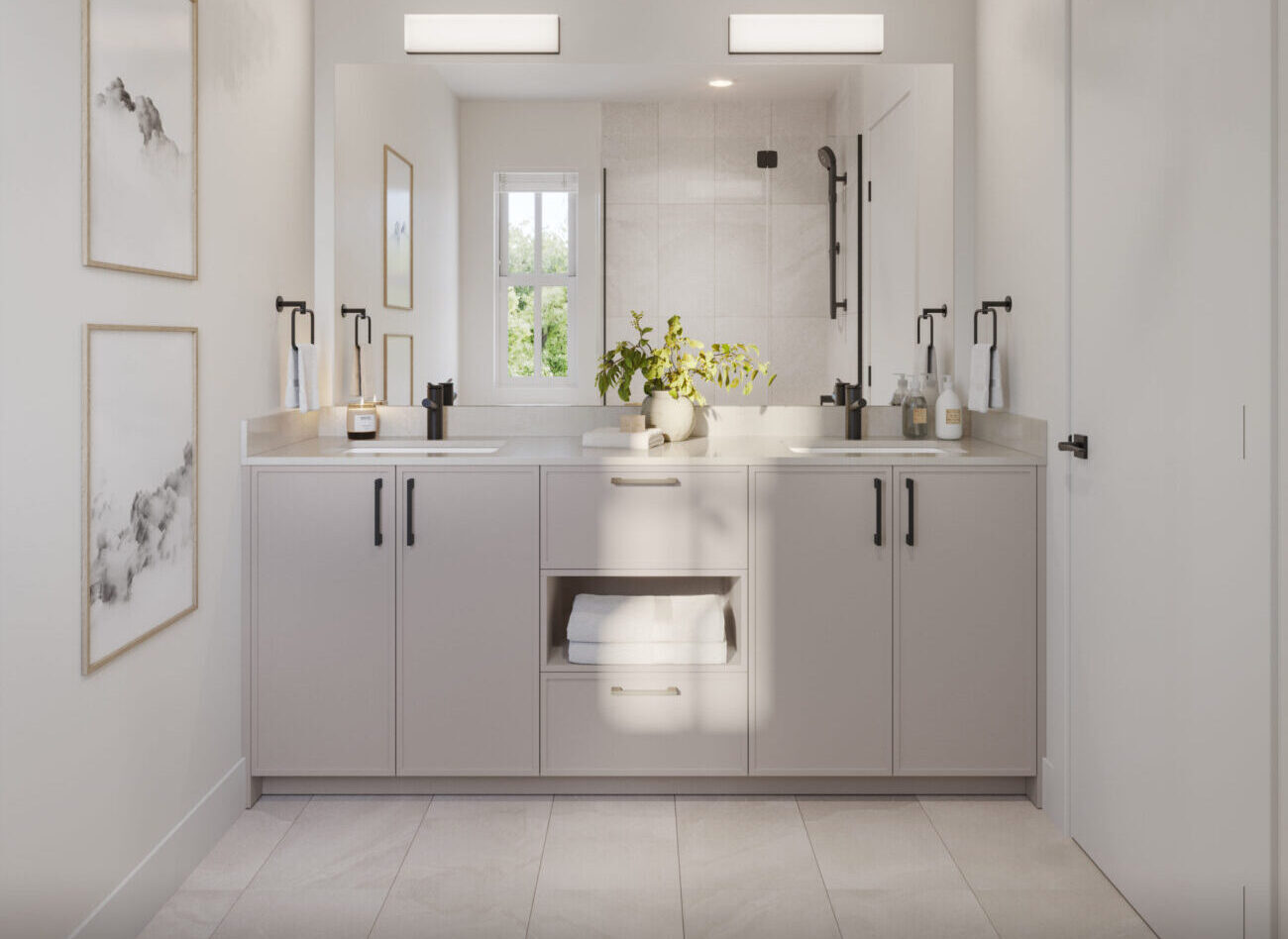
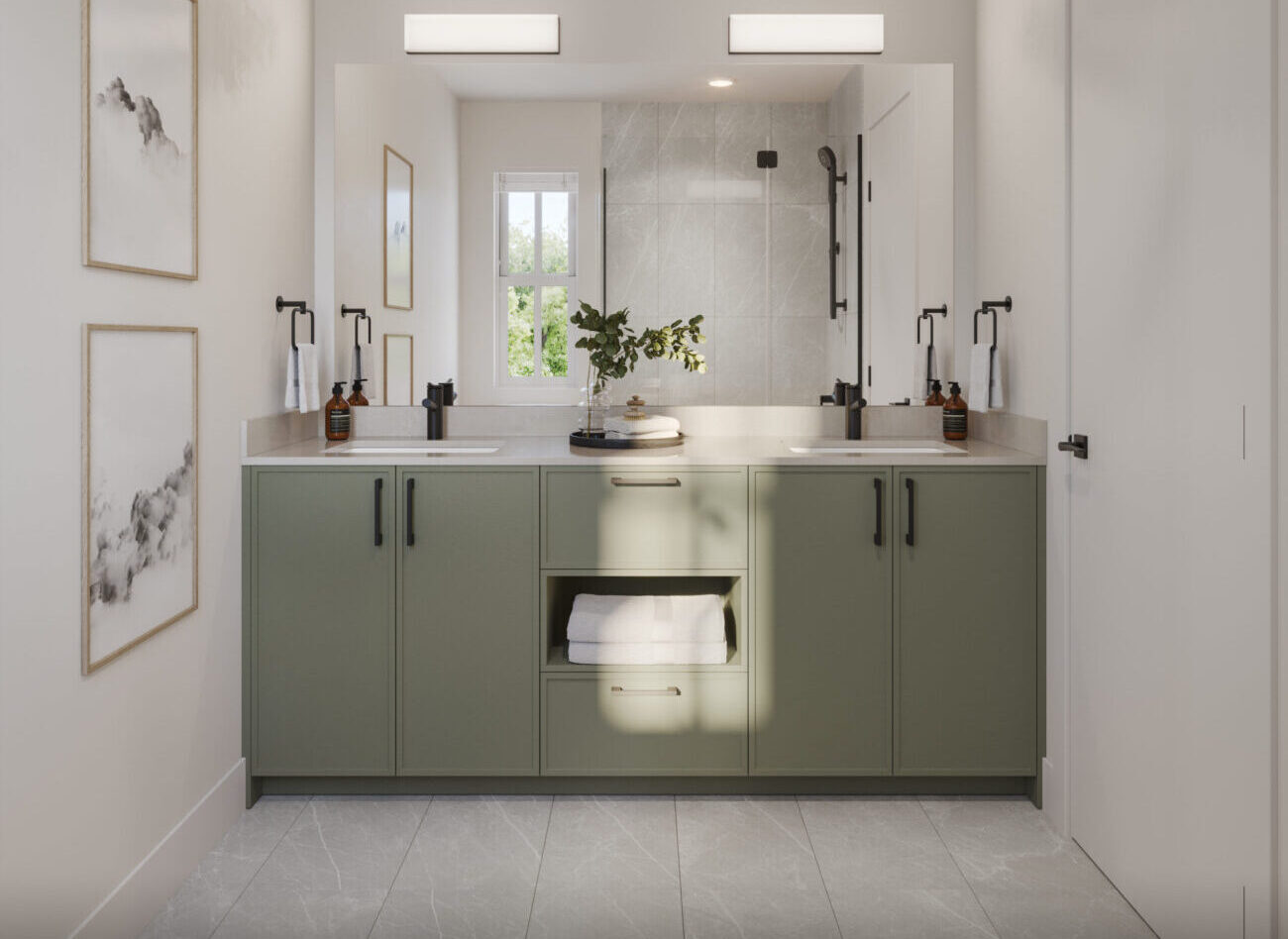
The Bathroom
- Bathroom vanities provide functionality with plenty of space for toiletries.
- Quartz countertops featuring a large porcelain under-mount sink.
- Bright mirrors and cabinetry with soft-close drawers and doors.
- Frameless glass shower for a cleaner look that won’t tarnish.
- Step into your glass shower featuring floor to ceiling tiles or sink into your soaker bathtub.
- Reduce water consumption with Gerber one-piece high-efficiency toilets.
- Fingerprint and smudge resistant matte-black Kohler fixtures make cleaning much easier.
It’s all in the details. The Zenterra standard.
Find everything you need!!
Recreation
- 1Douglas Recreation Centre
- 2Willoughby Community Park
- 3Cineplex Cinemas
- 4Langley Sportsplex
Convenience
- 1Gulf and Fraser
- 2Costco Wholesale
- 3Willoughby Town Centre
- 4Willowbrook Shoppping Centre
Transit
- 1Upcoming Skytrain
Schools
- 1Kwantlen Polytechnic University Langley
- 2Peter Ewartmiddle School
- 3Donna Gabriel Robins Elementary
- 4R.E. Mountain Secondary
Health
- 1Langley Memorial Hospital
Essentials
- 1Carvolth Exchange
- 2Willoughby Town Centre
- 3Langley Events Centre
Dining
- 1Moxie’s
- 2The Old Spaghetti Factory
- 3The Italian Osteria & Cheesebar
- 4Atlas Steak + Fish
- 5Olive Garden Italian Restaurant
- 6Cactus Club Cafe Langley
- 7Haven Kitchen + Bar
- 8S&L
- 9Browns Socialhouse
#62 - 7661 198B Street, Langley Twp, BC V2Y 3W2
