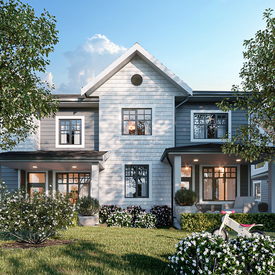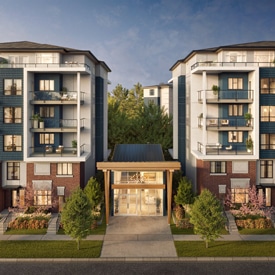














Homes as unique as you are.
How many bedrooms are you looking for?
How many bedrooms are you looking for?
- 3B
-
A 3 BEDROOM + LOFT, 2.5 BATHA1 3 BEDROOM + LOFT, 2.5 BATHA-S 3 BEDROOM + LOFT, 2.5 BATHA1-S 3 BEDROOM + LOFT, 2.5 BATHA2 3 BEDROOM + LOFT, 2.5 BATHA2-S 3 BEDROOM + LOFT, 2.5 BATHA3 3 BEDROOM + LOFT, 2.5 BATHA4 3 BEDROOM + LOFT, 2.5 BATHA5 3 BEDROOM + LOFT, 2.5 BATHA6 3 BEDROOM + LOFT, 2.5 BATHB 3 BEDROOM + LOFT, 2.5 BATHB1 3 BEDROOM + LOFT, 2.5 BATHC 3 BEDROOM, 2.5 BATHCa 3 BEDROOM, 2.5 BATHC1 3 BEDROOM, 2.5 BATHC1A 3 BEDROOM, 2.5 BATHD 4 BEDROOM, 2.5 BATHDA 4 -BEDROOM, 2.5 BATHD1 4 BEDROOM, 2.5 BATHD1A 4 BEDROOM, 2.5 BATH
Plan Type
- A 1,505 Sq Ft
- A1 1,490 Sq Ft
- A-S 1,517 Sq Ft
- A1-S 1,490 Sq Ft
- A2 1,509 Sq Ft
- A2-S 1509 Sq Ft
- A3 1,500 Sq Ft
- A4 1,488 Sq Ft
- A5 1,532 Sq Ft
- A6 1,502 Sq Ft
- B 1,771 Sq Ft
- B1 1,771 Sq Ft
- C 1,285 Sq Ft
- Ca 1,286 Sq Ft
- C1 1,272 Sq Ft
- C1A 1,272 Sq Ft
- D 1,732 Sq Ft
- DA 1,732 Sq Ft
- D1 1,732 Sq Ft
- D1A 1,732 Sq Ft
The Home
Choose from our two designer
colour schemes - Dawn + Dusk.
Dawn: A redefined traditional scheme with a modern edge. Offering Snow-White upper cabinetry, and accent light oak cabinets below.
Dusk: A clean, neutral scheme with a coastal touch. Offering traditional elegant crisp white upper cabinets with slate blue shaker accent cabinetry.
Dawn: A redefined traditional scheme with a modern edge. Offering Snow-White upper cabinetry, and accent light oak cabinets below.
Dusk: A clean, neutral scheme with a coastal touch. Offering traditional elegant crisp white upper cabinets with slate blue shaker accent cabinetry.
The Home - Level 2
-
Main living areas feature
contemporary laminate wood-finish
flooring. Our husk oak flooring
creates a spacious and bright
atmosphere (optional laminate
flooring upgrade throughout the
entire home).
Soft plush carpeting in all bedrooms and stairs and Gardena Bianco white tile in the bathrooms. - Ceiling's reach up to 10' on the main floor.
- Oversized, double pane windows bring in more natural light and reduce outside noise.


The Bathroom
- Bathroom vanities provide functionality with plenty of space for toiletries.
- Caesarstone countertops in Organic White featuring a large porcelain under-mount sink.
- Bright mirrors and cabinetry with soft-close drawers and doors.
- Frameless glass shower for a cleaner look that won’t tarnish.
- Step into your glass shower featuring floor to ceiling tiles or sink into your soaker bathtub.
- Reduce water consumption with Gerber one-piece high-efficiency toilets.
- Fingerprint and smudge resistant matte-black Kohler fixtures make cleaning much easier.


The Kitchens
- Gourmet kitchens designed to be the heart of the home.
- All kitchens include plenty of cabinetry to keep everything stored neatly in its place.
- Modern flat panel upper cabinetry, with base accent cabinetry.
- Soft close doors and drawers.
- Caesarstone countertops in Organic White contrasting with matte-black Kohler faucets and cabinet pulls.
- A full-height, built in kitchen pantry is standard in most homes, providing additional storage space for cooking essentials.
- Upper cabinets come handle-free, creating a sleek appearance.
- For a groutless kitchen, polished caesarstone countertops and backsplash make cleaning effortless.
- Undermount stainless steel single bowl sink to fit bigger pots and pans.
- No need to upgrade; we already include a premium stainless steel KitchenAid appliance package.
It’s all in the details. The Zenterra standard.
Find everything you need.
Recreation
- 1Routley Park
- 2Langley Events Centre
- 3The Westlund Building
- 4S+L Kitchen & Bar
- 5Cineplex Cinemas Langley
- 6Langley Sportsplex
Schools
- 1Kwantlen Polytechnic University
- 2R.E. Mountain Secondary
- 3Donna Gabriel Robins Elementary
- 4Peter Ewartmiddle School
Health
- 1Langley Memorial Hospital
Essentials
- 1Langley Regional Airport
- 2Willowbrook Shopping Centre
- 3Costco Wholesale
- 4Willoughby Town Centre
- 5Carvolth Exchange
Dining
- 1The Italian Osteria & Cheesebar
- 2Atlas Steak + Fish
- 3Olive Garden Italian Restaurant
- 4Browns Socialhouse
- 5Earls Kitchen + Bar
- 6Cactus Club Cafe Langley
- 7Haven Kitchen + Bar
3 - 7640 197 Street Langley


































